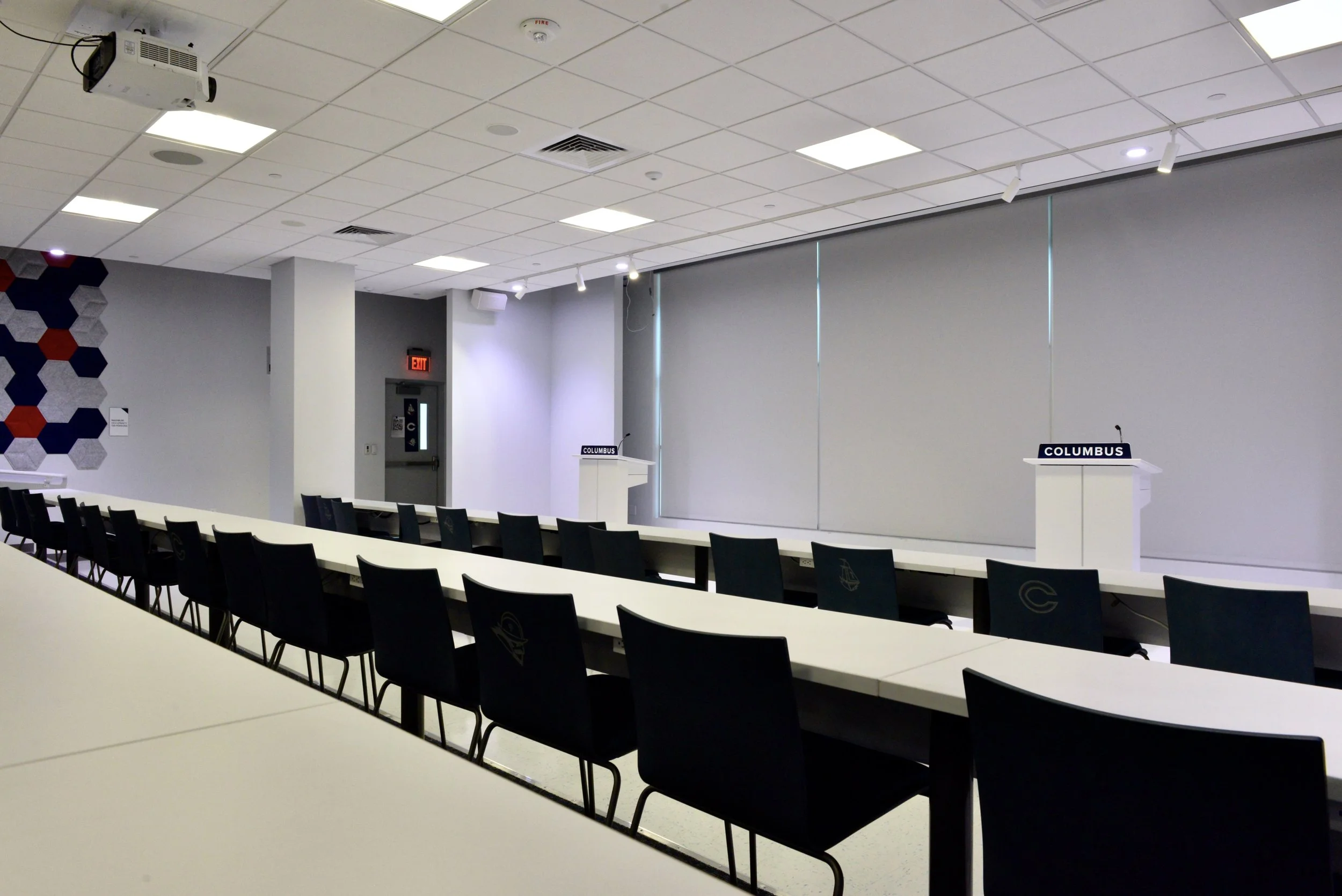Center for Sciences and Arts
Miami, FL
Sharpe Project Developments completed The Marcus Lemonis and Mario Sueiras Center for Science & the Arts in August 2022. The 108,000 SF building for Christopher Columbus High School houses STEM, art, music, and the Emmy-winning CCNN Live broadcast journalism program.
The $25MM building includes a tiered lecture hall, performance space, robotics lab, dining area, locker rooms, and structured parking on the first and second floors. The third and fourth floors feature an open-concept design with a large atrium and natural light. It is the first LEED-certified building on the school’s campus, providing students with ideal space and resources to foster critical STEM skills for future success.
The project, a collaboration with AECOM, Vilar-Hoynack, and SRS Engineering, was largely funded by alumni and benefactors Marcus Lemonis and Mario Sueiras. Lemonis is a serial entrepreneur and TV personality, while Sueiras is an insurance industry professional who led the Geico Miami office for 12 years.
Size: 108,000 SF
Type: Education
Completed: 2022
Client: Christopher Columbus High School
Architect: AECOM
Contractor: Vilar-Hoynack Construction Company
Civil Engineer: SRS Engineering



